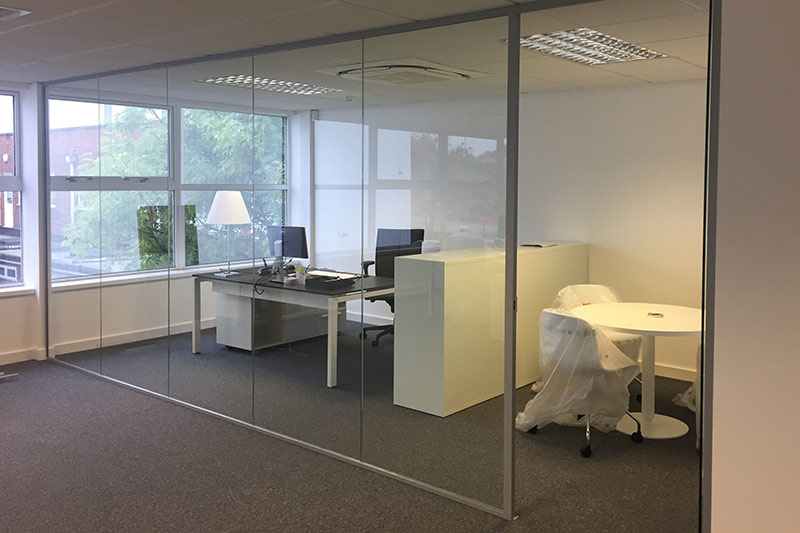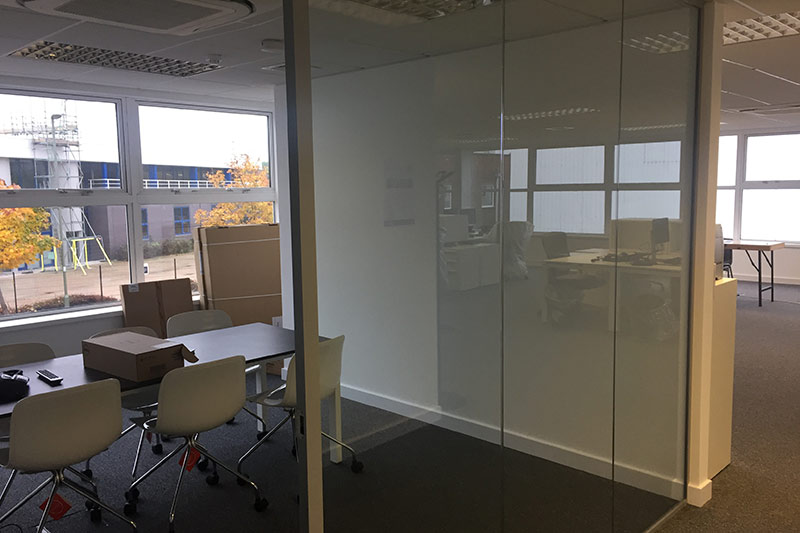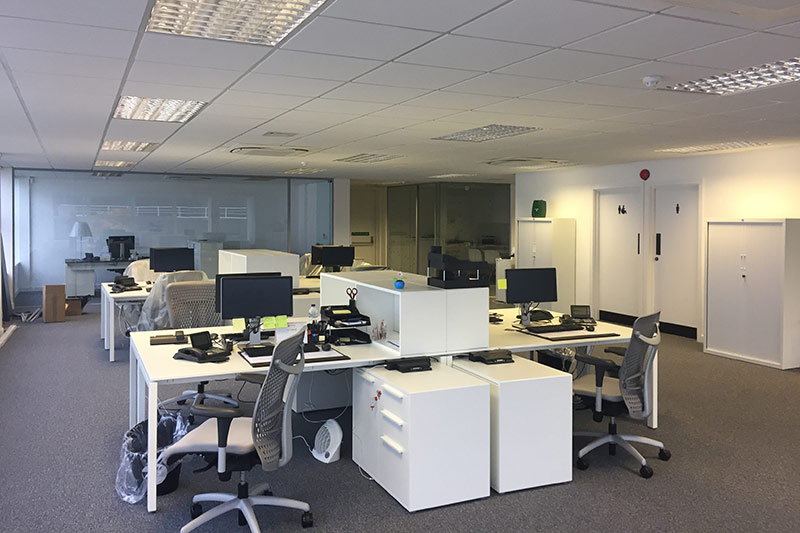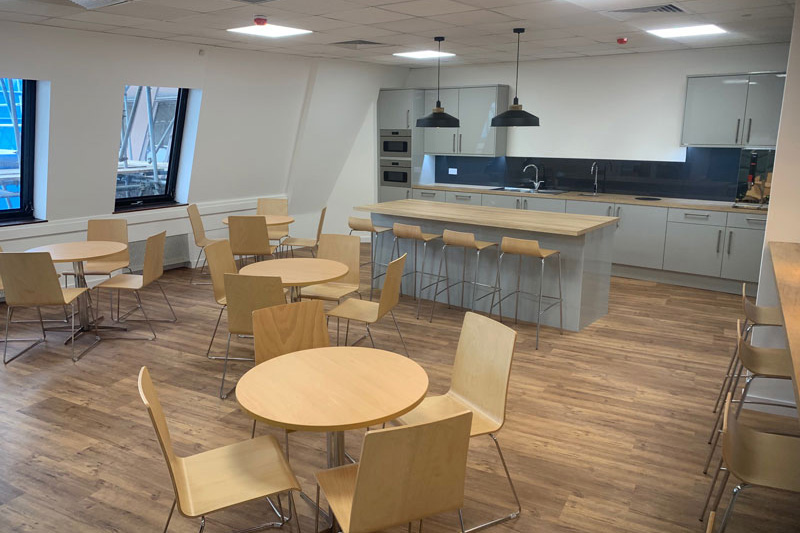Commercial Office and Warehouse Fit Out – Sunbury-On-Thames: A project to create a new open-plan office and warehouse unit for multi-national companies new UK headquarters.
The project required the installation of the new stud and glass partitions and the reconfiguration of electrics, data and air-conditioning to suit the new office and warehouse layout.
Additionally, MJT was required to manage the installation of a new fire alarm and security system for the client and seek planning permission for several additional external alternations on site.
Project Size: 690m2




